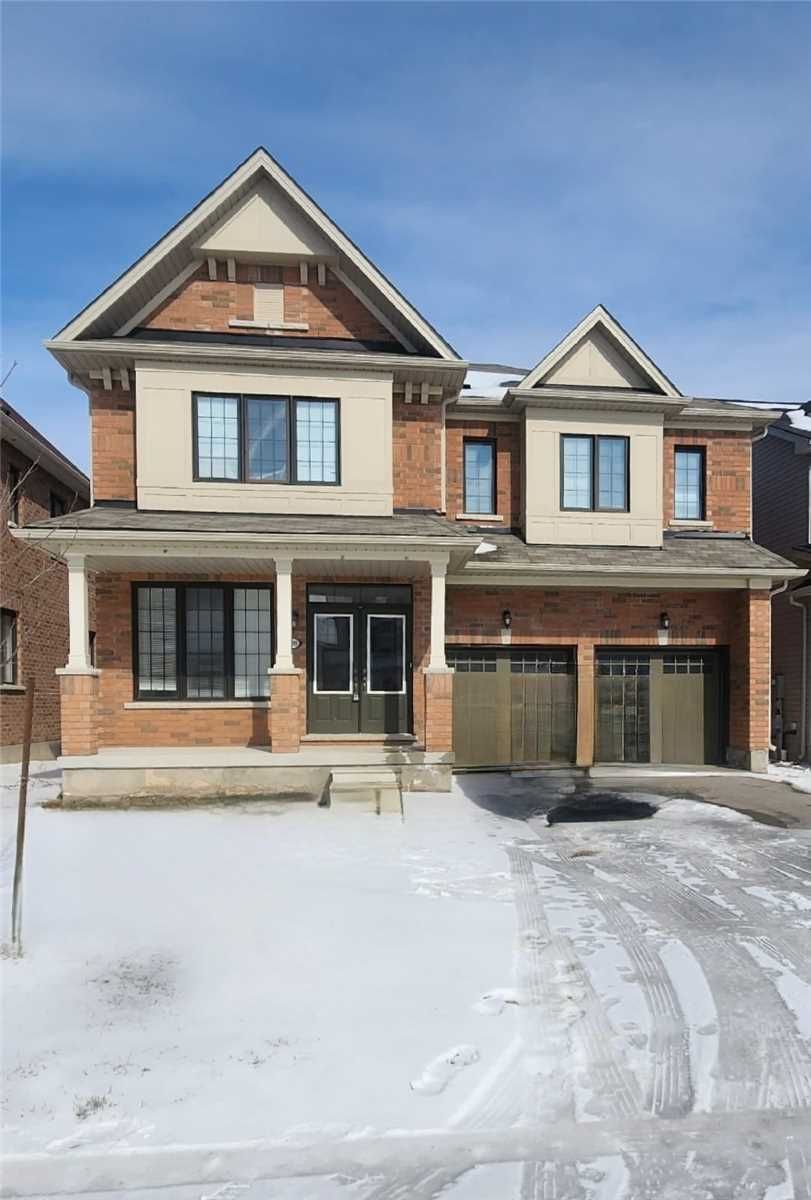$3,150 / Month
$*,*** / Month
4+1-Bed
4-Bath
3000-3500 Sq. ft
Listed on 2/28/23
Listed by RE/MAX PARTNERS REALTY INC., BROKERAGE
Central Location, Over 3300 Sqft Above Ground, Property Backing To A Forest, 7 Public & 4 Catholic Schools In The Area, 3 Min Walk To Public Transit, Easy Access To Qew, Stores, Hospital, 10 Min Drive Downtown Niagara Falls. Main Floor Offers Open Concept Living/Dining/Kitchen/Breakfast Area And A Separate Family Room. 2nd Floor Features 4 Large Bedrooms, A Double Master Bedroom With Enlarged Walk In Closet & 4Pc Ensuite. 9 Ft Ceilings On Main Floor.
S/S Gas Stove, S/S Fridge, S/S Dishwasher, Washer And Dryer, Garage Door Opener, All Electrical Light Fixtures, Window Coverings. Entire House Is For Rent, No Sharing Of Property, Hwt Rental Responsibility Of The Tenant
To view this property's sale price history please sign in or register
| List Date | List Price | Last Status | Sold Date | Sold Price | Days on Market |
|---|---|---|---|---|---|
| XXX | XXX | XXX | XXX | XXX | XXX |
X5935363
Detached, 2-Storey
3000-3500
10
4+1
4
2
Attached
6
6-15
Central Air
Full, Unfinished
N
Y
N
Brick, Wood
N
Forced Air
N
< .50 Acres
94.62x42.98 (Feet)
Y
